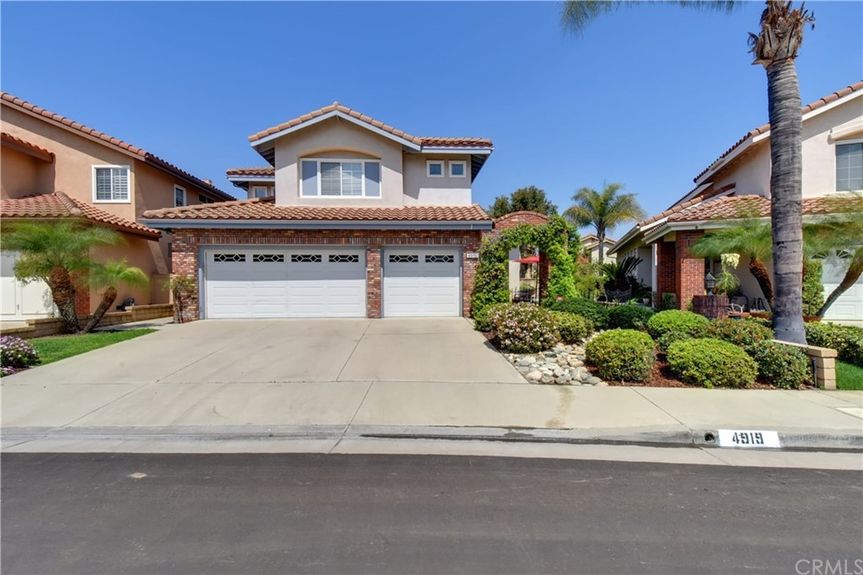$1,008,500.00
Classic series plan 1 in the highly sought Sorrento Community! Prime interior cul-de-sac location. Approach through the private courtyard entry featuring pavers, rock, brick accents, & lush greenery. This model is beautifully designed with vaulted & 9' Ceilings on both floors & offers lots of natural light. Spacious floor plan… Read More has 4 bedrooms, 3 baths, & 2,439 sq ft of living space. Convenient bedroom and bathroom on the main level. You will appreciate the many features including: dual paned windows, rounded corners, raised panel doors, recessed lighting, & central AC. Kitchen offers a large counter bar, gas cooktop, microwave & convection oven, walk-in pantry, lots of counter space & cabinets. The kitchen presents a nice view of the backyard and is adjacent to the family room that includes a brick fireplace. The master suite has high ceilings and overlooks the backyard. The spa-like master bath boasts a soaking tub, separate shower, skylight, walk-in closet, vanity, & dual sinks. Two additional upstairs bedrooms share a central bathroom with dual sinks. Interior laundry room has utility sink & cabinets. Escape to your backyard paradise offering a large patio area with pavers, an outdoor fireplace, fountain, brick capped planters, grass area, & more. Direct access to 2-car garage. Walk to Veteran’s Park and close to Civic Center. Close to great Cypress Schools including: Landell/Arnold Elementary schools; Lexington Jr. High; Cypress High; Oxford Academy (testing req'd). Read Less
Features
Bedrooms
4
Bathrooms
3
Square Ft.
2,439
Lot Size
5,100
Mortgage Calculator
Monthly Payment
$0
Perfect home finder
'VIP' Listing Search
Whenever a listing hits the market that matches your criteria you will be immediately notified.
Sheri Whitney
REALTOR®, Notary Public, GRI

Please Select Date
Please Select Type
Similar Listings
Confirm your time
Fill in your details and we will contact you to confirm a time.


