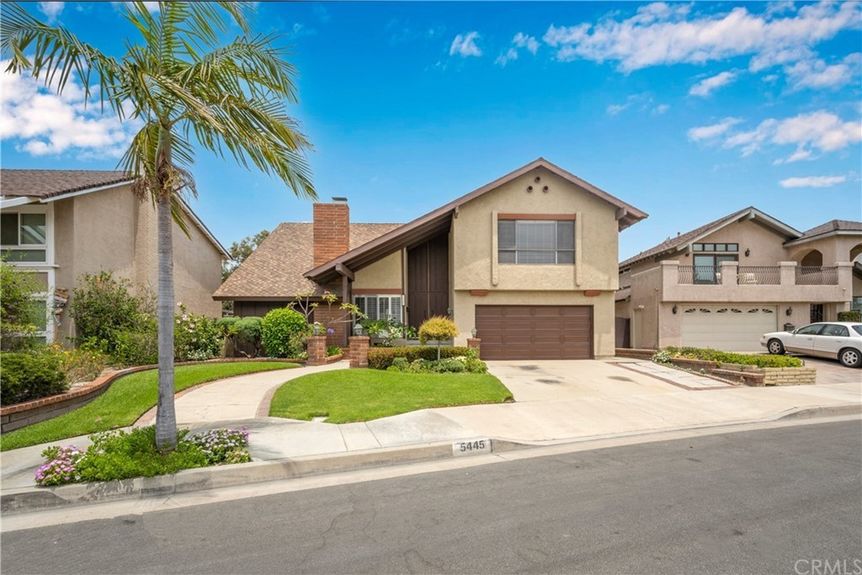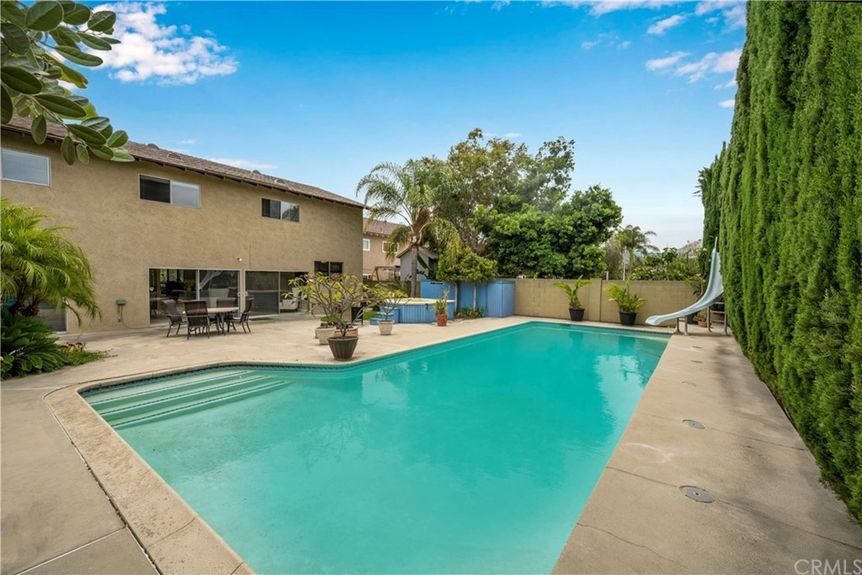$1,200,000
Rarely on the market, this "Greenbrook Brentwood” model, highly sought for its convenient main floor bedroom and large family areas. This plan offers 4 bedrooms, 3 bathrooms, & approx 2,750 sqft of living space. The dramatic entrance features high vaulted ceilings, a step-down living room, & a brick fireplace. The… Read Moreformal dining room is easily accessed from the kitchen & is open to the living room. The kitchen has wood cabinets, tile flooring, recessed lighting, and a convenient breakfast nook for daily dining. The family room has a wet bar and 2 extra-wide sliding doors allowing lots of natural light & a great view of the backyard! There is a bedroom and a bathroom with a shower on the main level. Upstairs you will find the primary bedroom and 2 additional bedrooms. The large "bonus room" could easily be multiple bedrooms and has a walk-in closet. The upstairs bathroom has dual sinks & a tub/shower combo. The large primary bedroom boasts a high vaulted ceiling, 2 closets, an ensuite bathroom with dual sinks, and a vanity area. Additional features include forced air heat, upgraded switches with dimmers, upgraded baseboards & crown molding. Relax and entertain in the private and oversized backyard (7,320 sqft lot ) featuring a large sparkling pool, above-ground spa, grassy area, nicely landscaped planters, fire pit, & all are enclosed with block wall fencing. There is direct access to the 2-car garage. Prime location very close to Oxford Academy, Evergreen Park, and the Civic Center with a library & tennis courts. Don't miss this wonderful home!Read Less
Features
Bedrooms
4
Bathrooms
3
Square Ft.
2,750
Lot Size
7,320
Mortgage Calculator
Monthly Payment
$0
Perfect home finder
'VIP' Listing Search
Whenever a listing hits the market that matches your criteria you will be immediately notified.
Guy Whitney
REALTOR®, Broker

Please Select Date
Please Select Type
Similar Listings
Confirm your time
Fill in your details and we will contact you to confirm a time.
Contact Form
Welcome to our open house!
We encourage you to take a few seconds to fill out your information so we can send you exclusive updates for this listing!


